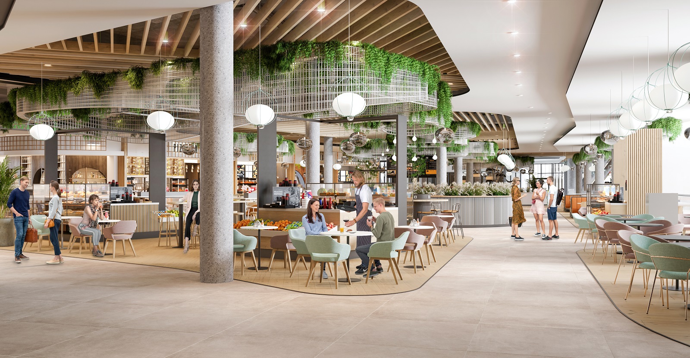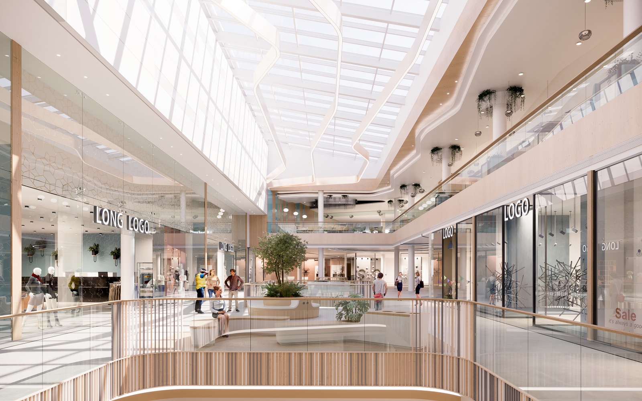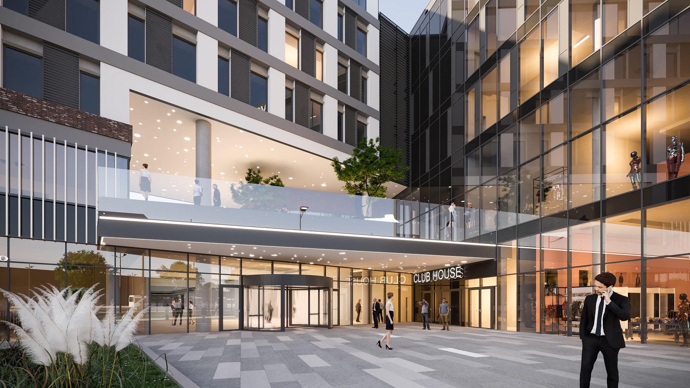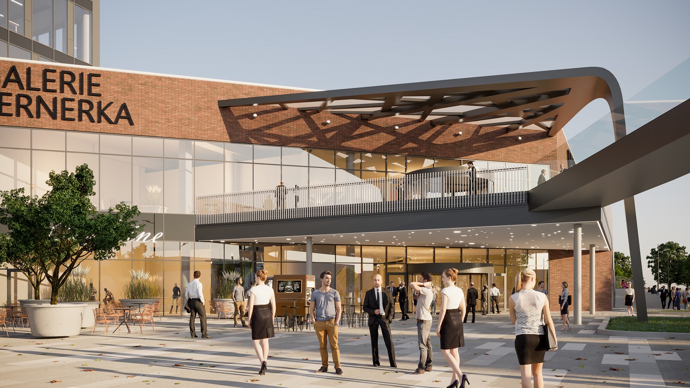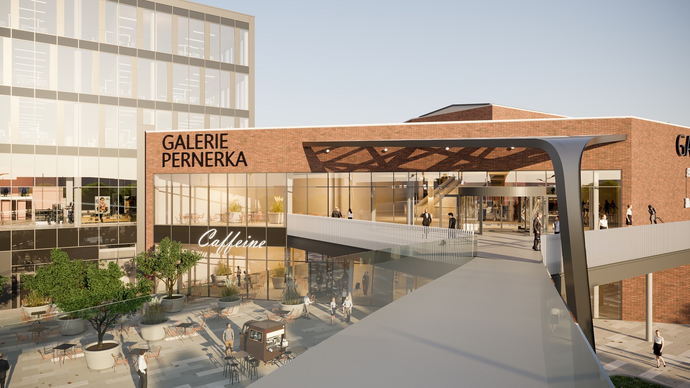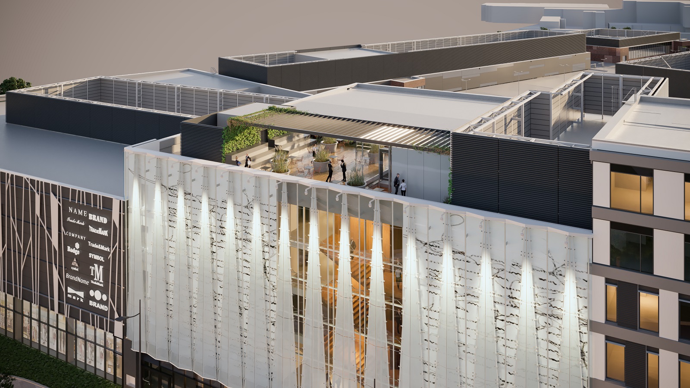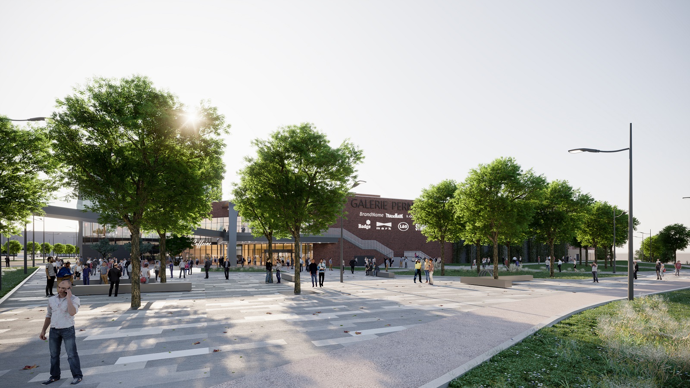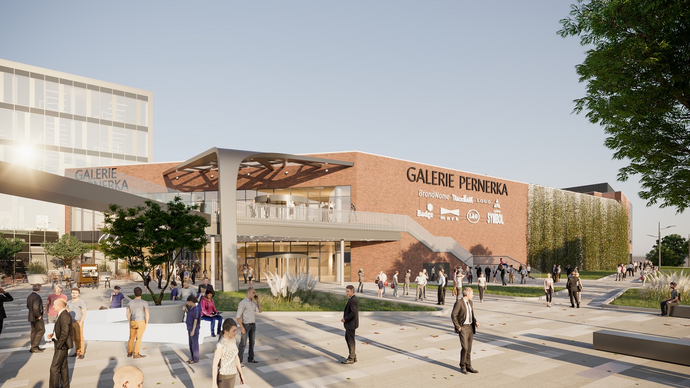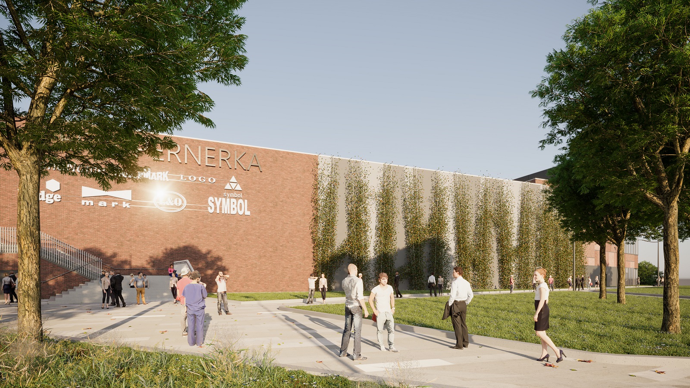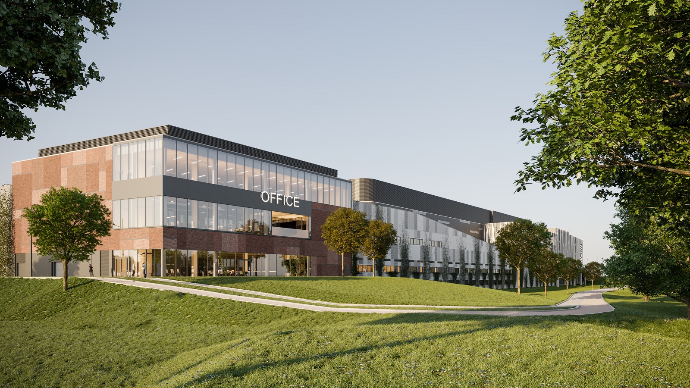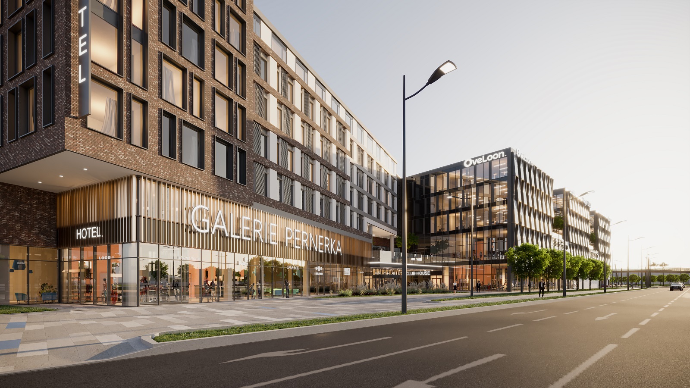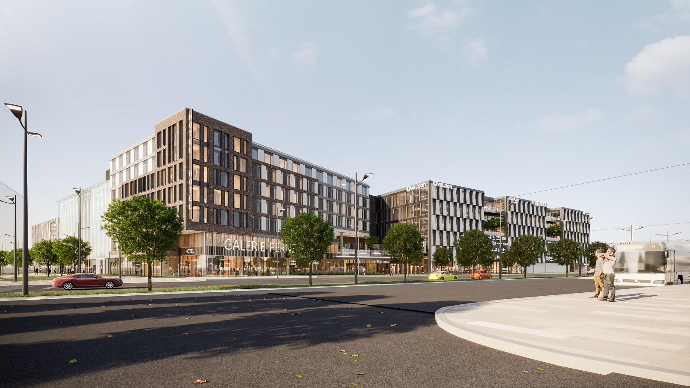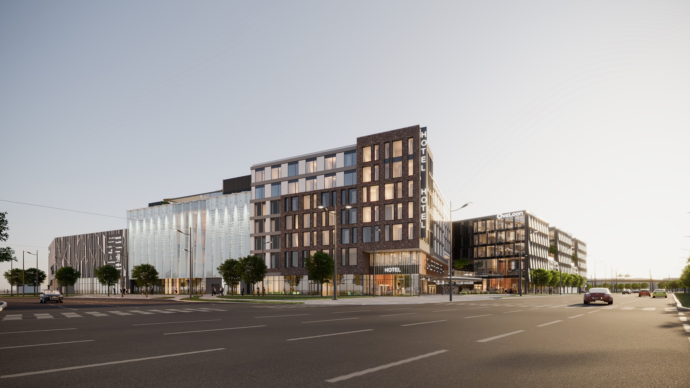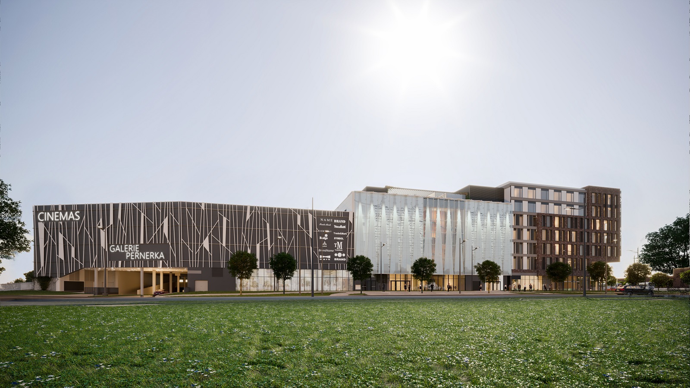1min
main railway station, main bus station, public transport terminus
1min
drive from city centre
10min
walk from city centre
5min
drive from airport
Pardubice
Pardubice, a university and statutory city in East Bohemia with a population of 90 thousand inhabitants, boasts a history that dates back to the 13th century. Pardubice lies at the confluence of the Labe and Chrudimka Rivers in the fertile Polabská lowlands.
Key points
- 91 thousand inhabitants (10th largest city in the CR)
- Seat of the regional administration and district court
- University of Pardubice (seven faculties, 8000 students)
- Industrial hub in eastern Bohemia (companies such as Synthesia and Foxconn)
- Excellent transport links – road, rail, waterway and air transport
- Linked with the D11 motorway – Praha 100 km, Hradec Králové 20 km
- New international airport terminal
- Dense public transport network (22 bus and trolleybus lines)
- Racecourse (Velká Pardubická steeplechase)
- Renowned for traditional pastries – Pardubice gingerbread
Catchment area
| Pardubice | 91.000 inhabitants |
| Chrudim | 23.000 inhabitants |
| Pardubický kraj | 522.000 inhabitants |
| Hradec Králové | 93.000 inhabitants |
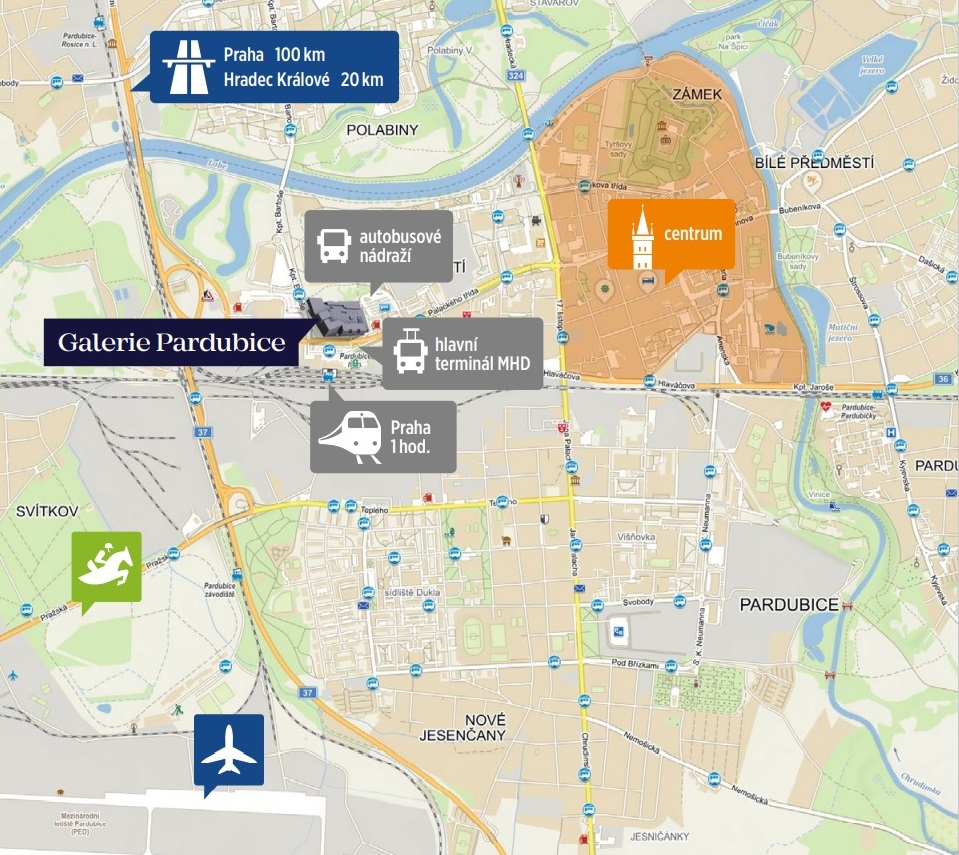
About the project
Galerie Pernerka, a mixed-use project, will be part of the new city district that will be housed in the near vicinity of the historic city centre, opposite the main railway station, on a revitalisation area of 6 hectares.
Who we are and what we care about
We are a group operating in the market through REDSTONE REAL ESTATE, a.s., our parent company. Since 2016, our active focus has been on development and investment activities. Our aim is to bring comfort and added value to prospective tenants and customers. Through subsidiaries, we develop our own projects encompassing exceptional architectural design, high-quality workmanship and timeless concepts.
For the preparation of the conception study of the commercial and social centre in Pardubice, we collaborated with an international team of architects from Chapman Taylor, which, since its establishment, has successfully participated in more than two thousand projects worldwide.
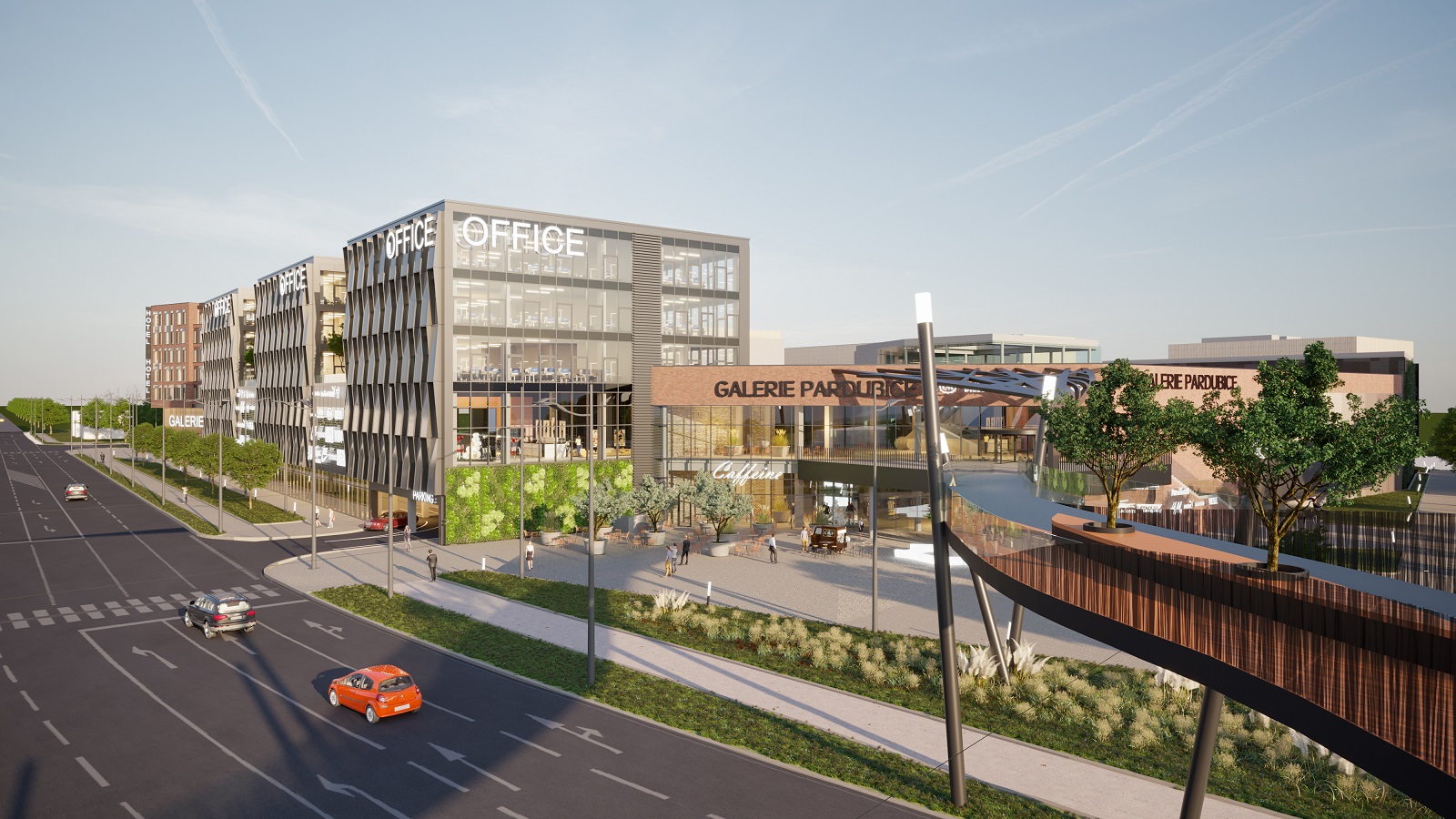
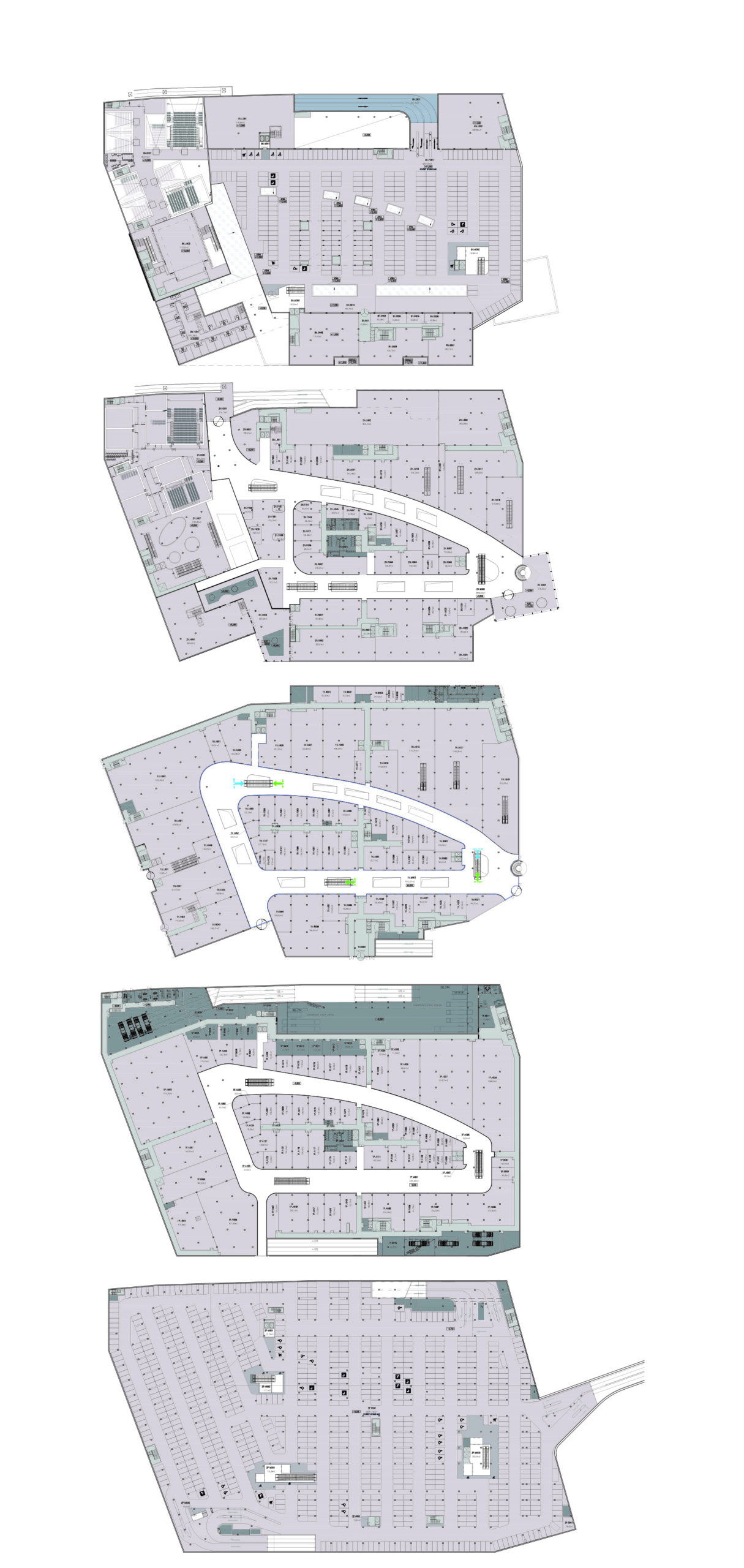
Retail and services
30 000 m2
Restaurants and fast food outlets
5 300 m2
Leisure
4 800 m2
Offices
5 000 m2
Multiplex cinema
7-screen multiplex cinema
Parking spaces
1 200
3* / 4* hotel
150 rooms
Planned opening
Q3/2026
Galerie Pernerka will offer modern shops, services, restaurants and cafes, a supermarket, a multiplex cinema and other entertainment outlets all under one roof. The centre will also include a hotel and a multifunctional hall for a thousand people.
Letting
Martin Zizala
+420 775 730 557
Jan Lukáš
+420 606 723 813
Investor
REDSTONE REAL ESTATE, a.s.
tř. Kosmonautů 1221/2a
779 00 Olomouc
www.rsre.cz
Architects
Chapman Taylor s.r.o.
Jeruzalémská 1321/2
Nové Město, 110 00 Praha 1
www.chapmantaylor.com
OBERMEYER HELIKA a.s.
Beranových 65
199 21 Praha 9 – Letňany
www.obermeyer.cz

